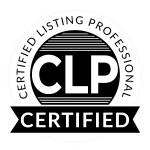


Listing Courtesy of: NTREIS / Century 21 Elite / Candice Cannon - Contact: 318-868-3600
2073 Highpoint Place Haughton, LA 71037
Contingent (170 Days)
$430,000
MLS #:
20484631
20484631
Lot Size
0.42 acres
0.42 acres
Type
Single-Family Home
Single-Family Home
Year Built
2021
2021
School District
Bossier Psb
Bossier Psb
County
Bossier Parish
Bossier Parish
Listed By
Candice Cannon, Century 21 Elite, Contact: 318-868-3600
Source
NTREIS
Last checked May 15 2024 at 11:33 PM CDT
NTREIS
Last checked May 15 2024 at 11:33 PM CDT
Bathroom Details
- Full Bathrooms: 3
Interior Features
- Built-In Features
- Cable Tv Available
- Decorative Lighting
- Eat-In Kitchen
- Flat Screen Wiring
- Granite Counters
- High Speed Internet Available
- Kitchen Island
- Natural Woodwork
- Open Floorplan
- Pantry
- Vaulted Ceiling(s)
- Walk-In Closet(s)
- Laundry: Utility Room
- Laundry: Full Size W/D Area
- Dishwasher
- Disposal
- Gas Cooktop
- Gas Oven
- Gas Water Heater
- Microwave
Subdivision
- Forest Hills Un #11
Lot Information
- Sprinkler System
Property Features
- Fireplace: 1
- Fireplace: Gas
- Fireplace: Living Room
- Foundation: Slab
Heating and Cooling
- Central
- Fireplace(s)
- Natural Gas
- Central Air
- Electric
Homeowners Association Information
- Dues: $72
Flooring
- Carpet
- Ceramic Tile
Exterior Features
- Roof: Composition
Utility Information
- Utilities: Asphalt, Cable Available, City Sewer, City Water, Individual Gas Meter, Individual Water Meter, Natural Gas Available
School Information
- Elementary School: Bossier Isd Schools
Garage
- Garage Single Door
Parking
- Garage Single Door
- Additional Parking
- Concrete
- Driveway
- Garage
- Garage Faces Side
- Oversized
- Parking Pad
Living Area
- 2,530 sqft
Additional Information: Elite | 318-868-3600
Location
Estimated Monthly Mortgage Payment
*Based on Fixed Interest Rate withe a 30 year term, principal and interest only
Listing price
Down payment
%
Interest rate
%Mortgage calculator estimates are provided by CENTURY 21 Real Estate LLC and are intended for information use only. Your payments may be higher or lower and all loans are subject to credit approval.
Disclaimer: Copyright 2024 North Texas Real Estate Information System (NTREIS). All rights reserved. This information is deemed reliable, but not guaranteed. The information being provided is for consumers’ personal, non-commercial use and may not be used for any purpose other than to identify prospective properties consumers may be interested in purchasing. Data last updated 5/15/24 16:33








Description