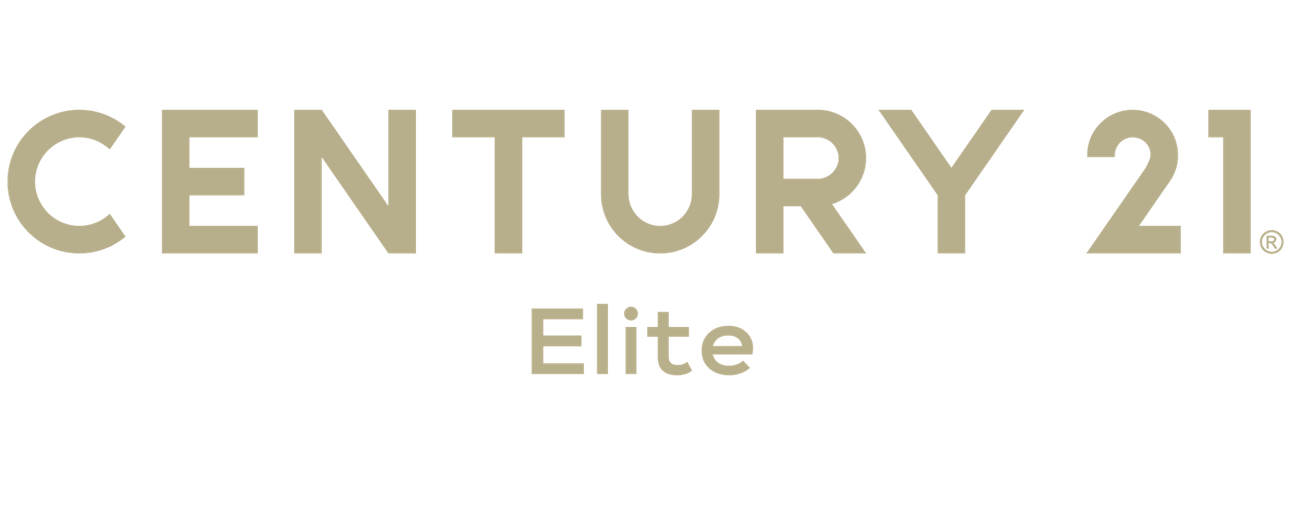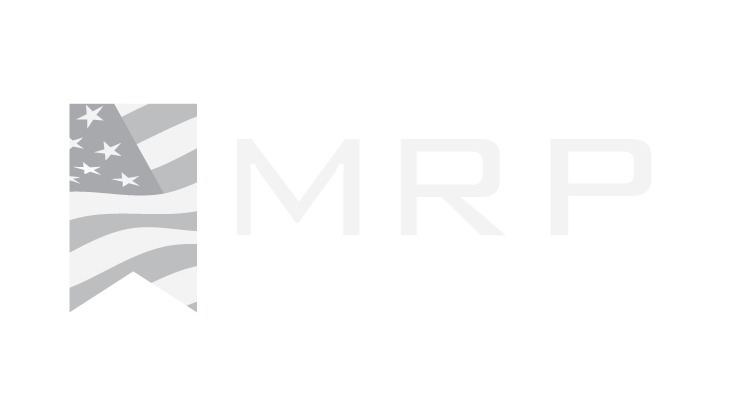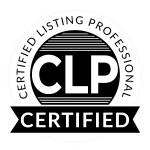


Listing Courtesy of: NTREIS / Century 21 Elite / Michael Salter - Contact: 318-868-3600
312 N Hampton Street Haughton, LA 71037
Active (203 Days)
$279,900
MLS #:
20518641
20518641
Lot Size
7,710 SQFT
7,710 SQFT
Type
Single-Family Home
Single-Family Home
Year Built
2010
2010
School District
Bossier Psb
Bossier Psb
County
Bossier Parish
Bossier Parish
Listed By
Michael Salter, Century 21 Elite, Contact: 318-868-3600
Source
NTREIS
Last checked May 15 2024 at 2:11 AM CDT
NTREIS
Last checked May 15 2024 at 2:11 AM CDT
Bathroom Details
- Full Bathrooms: 2
- Half Bathroom: 1
Interior Features
- Windows: Window Coverings
- Plumbed for Gas In Kitchen
- Microwave
- Gas Water Heater
- Electric Range
- Disposal
- Dishwasher
- Laundry: Washer Hookup
- Laundry: Full Size W/D Area
- Laundry: Utility Room
- Laundry: Electric Dryer Hookup
- Walk-In Closet(s)
- Pantry
- Natural Woodwork
- Kitchen Island
- High Speed Internet Available
- Granite Counters
- Flat Screen Wiring
- Eat-In Kitchen
- Decorative Lighting
- Cable Tv Available
Subdivision
- Tuscany Crossing
Lot Information
- Lrg. Backyard Grass
- Interior Lot
Property Features
- Fireplace: Living Room
- Fireplace: Gas Logs
- Fireplace: Gas
- Fireplace: 1
- Foundation: Slab
Heating and Cooling
- Zoned
- Natural Gas
- Central
- Central Air
- Ceiling Fan(s)
Flooring
- Wood
- Tile
- Carpet
Exterior Features
- Roof: Composition
Utility Information
- Utilities: Phone Available, City Water, City Sewer, Cable Available
School Information
- Elementary School: Bossier Isd Schools
Garage
- Garage Single Door
Parking
- Inside Entrance
- Garage Faces Side
- Garage Door Opener
- Garage Single Door
Living Area
- 2,060 sqft
Additional Information: Elite | 318-868-3600
Location
Listing Price History
Date
Event
Price
% Change
$ (+/-)
May 12, 2024
Price Changed
$279,900
-3%
-10,000
Apr 03, 2024
Price Changed
$289,900
-3%
-10,000
Jan 23, 2024
Original Price
$299,900
-
-
Estimated Monthly Mortgage Payment
*Based on Fixed Interest Rate withe a 30 year term, principal and interest only
Listing price
Down payment
%
Interest rate
%Mortgage calculator estimates are provided by CENTURY 21 Real Estate LLC and are intended for information use only. Your payments may be higher or lower and all loans are subject to credit approval.
Disclaimer: Copyright 2024 North Texas Real Estate Information System (NTREIS). All rights reserved. This information is deemed reliable, but not guaranteed. The information being provided is for consumers’ personal, non-commercial use and may not be used for any purpose other than to identify prospective properties consumers may be interested in purchasing. Data last updated 5/14/24 19:11








Description