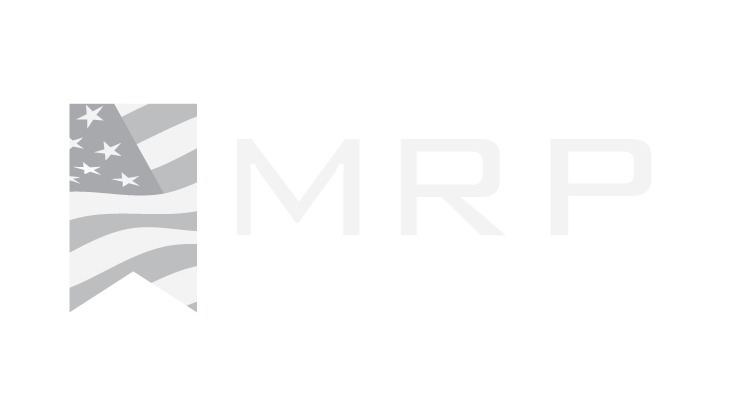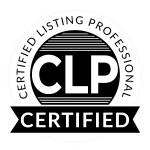


Listing Courtesy of: NTREIS / Century 21 Elite / Vinh Nguyen - Contact: 318-868-3600
830 Captain Shreve Drive Shreveport, LA 71105
Active (67 Days)
$224,900
Description
MLS #:
20988744
20988744
Lot Size
0.28 acres
0.28 acres
Type
Single-Family Home
Single-Family Home
Year Built
1951
1951
Style
Ranch
Ranch
School District
Caddo Psb
Caddo Psb
County
Caddo Parish
Caddo Parish
Listed By
Vinh Nguyen, Century 21 Elite, Contact: 318-868-3600
Source
NTREIS
Last checked Sep 5 2025 at 7:04 PM CDT
NTREIS
Last checked Sep 5 2025 at 7:04 PM CDT
Bathroom Details
- Full Bathrooms: 2
Interior Features
- Cable Tv Available
- High Speed Internet Available
- Flat Screen Wiring
- Disposal
- Dishwasher
- Plumbed for Gas In Kitchen
- Refrigerator
- Microwave
- Gas Cooktop
- Laundry: Electric Dryer Hookup
- Laundry: Washer Hookup
- Gas Oven
- Laundry: Utility Room
- Eat-In Kitchen
- Granite Counters
- Built-In Features
Subdivision
- Shreve Island Subn
Property Features
- Fireplace: 1
- Fireplace: Family Room
- Foundation: Slab
Heating and Cooling
- Central
- Central Air
- Ceiling Fan(s)
- Window Unit(s)
Flooring
- Carpet
- Ceramic Tile
- Laminate
Utility Information
- Utilities: City Sewer, City Water, Curbs, Individual Water Meter, Individual Gas Meter, Cable Available, Electricity Connected
Parking
- On Street
- Driveway
- Concrete
- Attached Carport
Living Area
- 2,430 sqft
Additional Information: Elite | 318-868-3600
Location
Estimated Monthly Mortgage Payment
*Based on Fixed Interest Rate withe a 30 year term, principal and interest only
Listing price
Down payment
%
Interest rate
%Mortgage calculator estimates are provided by C21 Elite and are intended for information use only. Your payments may be higher or lower and all loans are subject to credit approval.
Disclaimer: Copyright 2025 North Texas Real Estate Information System (NTREIS). All rights reserved. This information is deemed reliable, but not guaranteed. The information being provided is for consumers’ personal, non-commercial use and may not be used for any purpose other than to identify prospective properties consumers may be interested in purchasing. Data last updated 9/5/25 12:04







Step inside to find a flowing floor plan with rich faux wood floors and tasteful updates throughout. Enjoy the flexibility of both a formal dining and living room for entertaining, or cozy up in the den by the fireplace for family night.
The chef's kitchen features stainless steel appliances, a gas cooktop, built-in wall oven, and plenty of space for preparing meals and hosting.
Retreat to the oversized master suite with three closets, a private updated en-suite bath, and a separate dressing area. The two additional bedrooms share a spacious Jack and Jill bath.
Outside, the fully fenced backyard is perfect for gatherings, BBQs, and crawfish boils on the patio. Plus, the roof is only 2.5 years old!
Located in a top-rated school zone and close to everything — this home offers comfort, convenience, and timeless style. Don’t miss your chance to call it yours!